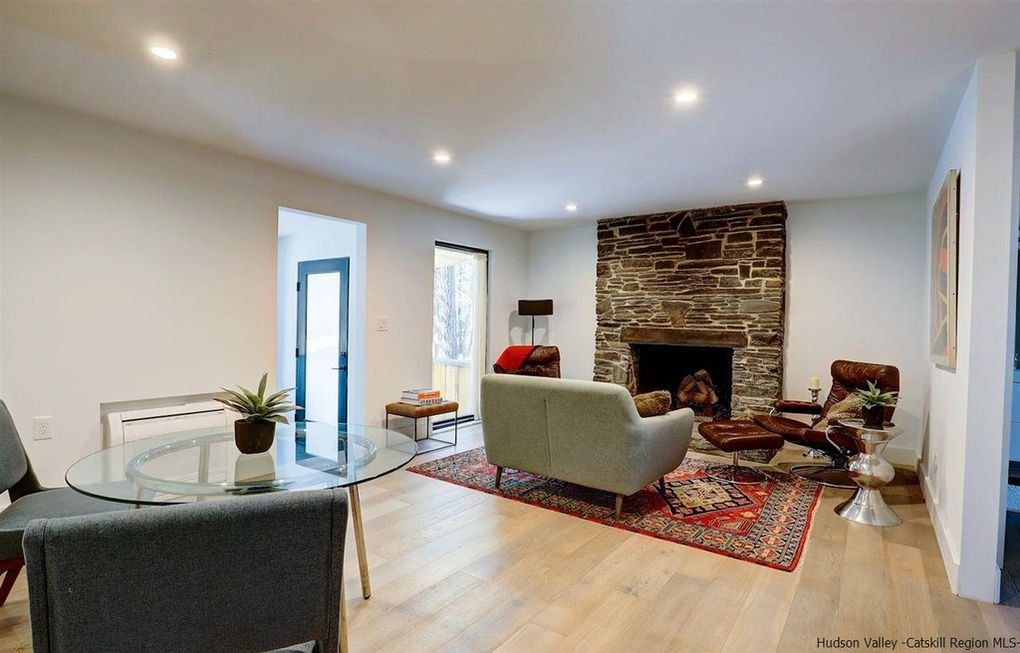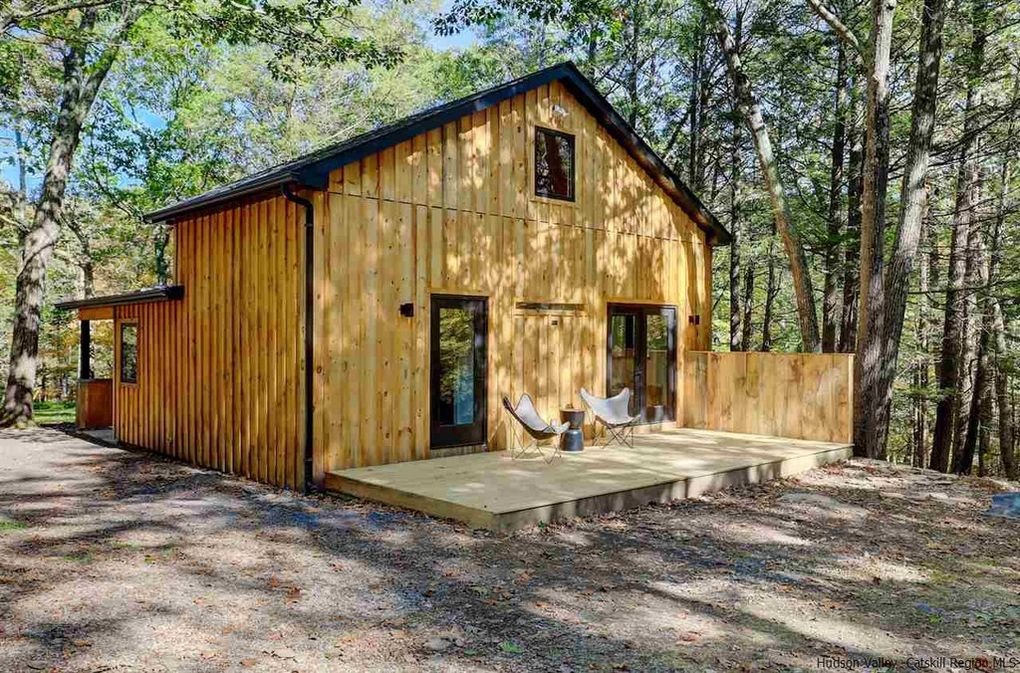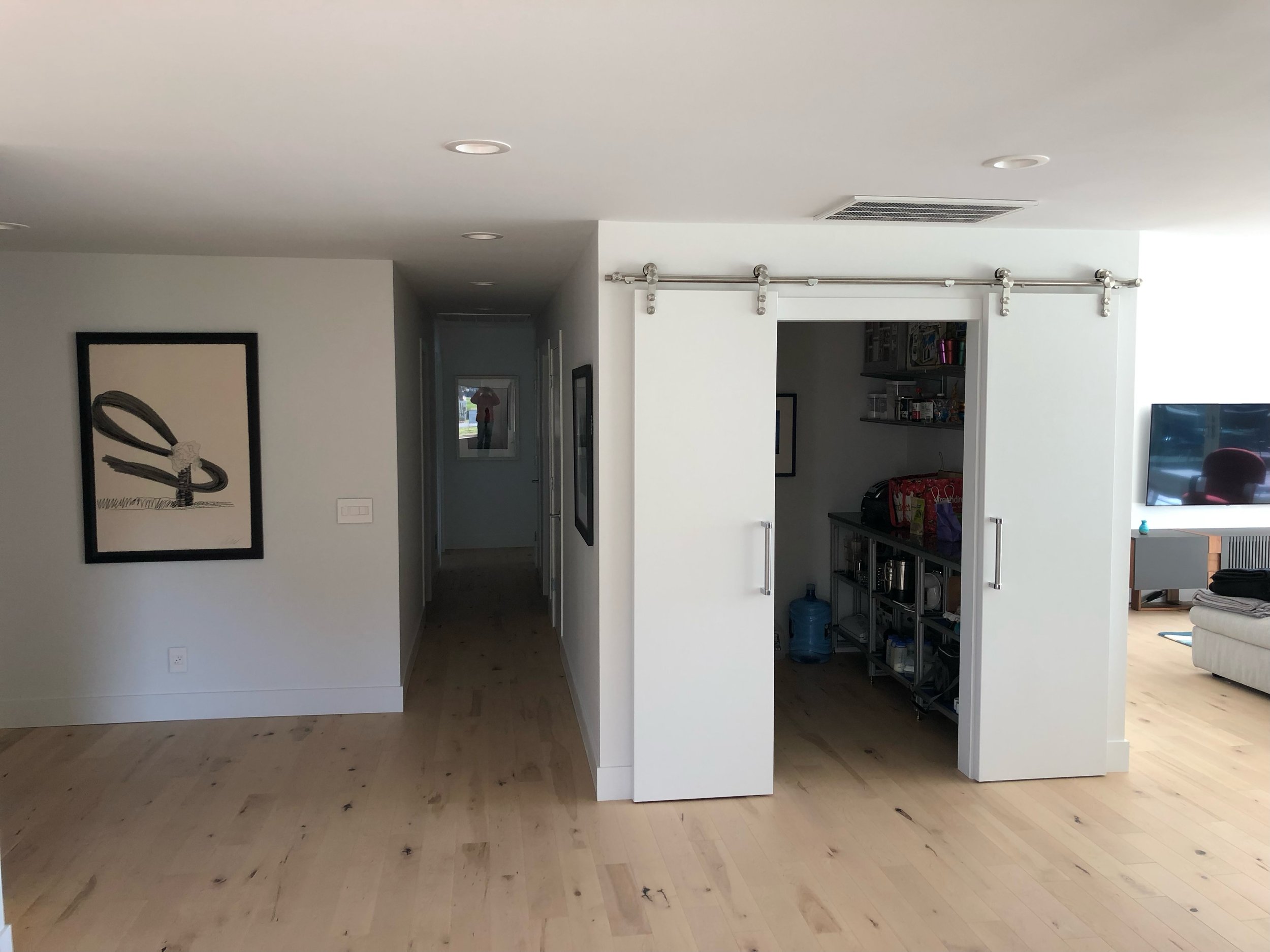Modern Farmhouse with Mountain view
At J Miller Contracting, we take pride in transforming dreams into reality with precision and expertise. On our modern farmhouse job site, every detail reflects our commitment to excellence, from installing high-end spray foam insulation and ZIP R- 6 on the walls and ZIP R- 3 on the roof sheathing for unmatched energy efficiency to integrating triple-pane European-style tilt-and-turn windows for stunning views and comfort. Our skilled team works seamlessly to create luxurious spaces, including a walkout basement with a guest suite and sauna, ensuring every project exceeds expectations. Quality craftsmanship and innovative solutions define every structure we build.
6500 square foot custom framing overlooking the Hudson river
Cedar Shake siding
Our team recently completed an 8,000-square-foot custom cedar shake siding project, highlighting our expertise in high-quality exterior finishes. The home features natural cedar shake siding paired with Boral trim boards for crisp, durable accents, and expertly installed soffits and fascia to ensure both beauty and functionality.
We specialize in turning vision into reality, as seen in our complete renovation of a charming Catskills Mountain cottage. This project included the addition of a loft to create a cozy retreat, along with a brand-new master bedroom and bath designed for ultimate comfort. Custom-built bunk beds were crafted to maximize space while adding unique character to the home. Our team combined modern upgrades with rustic charm, creating a refreshed living space that blends seamlessly with its serene mountain surroundings.










































